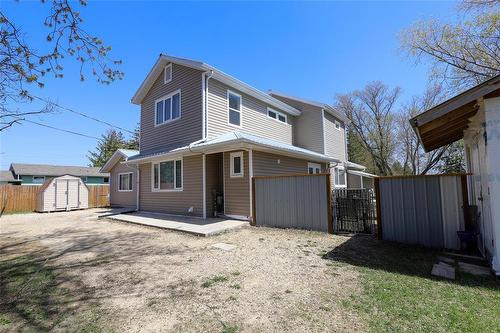








Mobile: 204.886.7585

41
CENTRE STREET UNIT F
Gimli,
MB
R0C 1B0
Phone:
204.642.8576
Fax:
204.642.4153
rwjmb@mts.net
| Neighbourhood: | Teulon |
| Lot Frontage: | 90.0 Feet |
| Lot Depth: | 180.0 Feet |
| Lot Size: | 90 x 180 |
| Floor Space (approx): | 2425 Square Feet |
| Bedrooms: | 3 |
| Bathrooms (Total): | 3 |
| Amenities Nearby: | Golf Nearby , Playground , Shopping |
| Features: | Treed , Flat site , Exterior Walls- 2x6 , [] |
| Fence Type: | Fence |
| Landscape Features: | Fruit trees/shrubs , Vegetable garden |
| Ownership Type: | Freehold |
| Parking Type: | Other |
| Property Type: | Single Family |
| Sewer: | Municipal sewage system |
| Structure Type: | Deck , Workshop |
| Appliances: | Blinds , Dryer , Refrigerator , Storage Shed , Stove , Washer |
| Building Type: | House |
| Cooling Type: | Central air conditioning |
| Fixture: | Ceiling fans |
| Flooring Type : | Laminate , Tile , Vinyl |
| Heating Fuel: | Electric |
| Heating Type: | Baseboard heaters , Forced air |