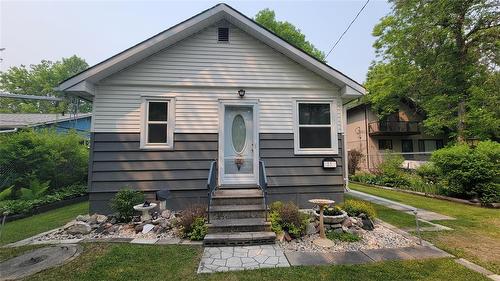








Phone: 204.642.8576
Fax:
204.222.2261
Mobile: 204.997.5473

41
CENTRE STREET UNIT F
Gimli,
MB
R0C 1B0
Phone:
204.642.8576
Fax:
204.642.4153
rwjmb@mts.net
| Neighbourhood: | Sandy Hook |
| Lot Frontage: | 50.0 Feet |
| Lot Depth: | 126.0 Feet |
| Lot Size: | 50 x 126 |
| Floor Space (approx): | 680 Square Feet |
| Bedrooms: | 2 |
| Bathrooms (Total): | 1 |
| Fence Type: | Fence |
| Landscape Features: | Fruit trees/shrubs |
| Ownership Type: | Freehold |
| Parking Type: | Other , Other |
| Property Type: | Single Family |
| Sewer: | N/A |
| Structure Type: | Deck |
| Appliances: | Blinds , Refrigerator , Storage Shed , Stove , Window Air Conditioner |
| Architectural Style: | Bungalow |
| Building Type: | House |
| Cooling Type: | Wall unit |
| Flooring Type : | Wall-to-wall carpet , Laminate , Vinyl |
| Heating Fuel: | Other |
| Heating Type: | Other |